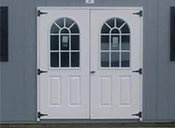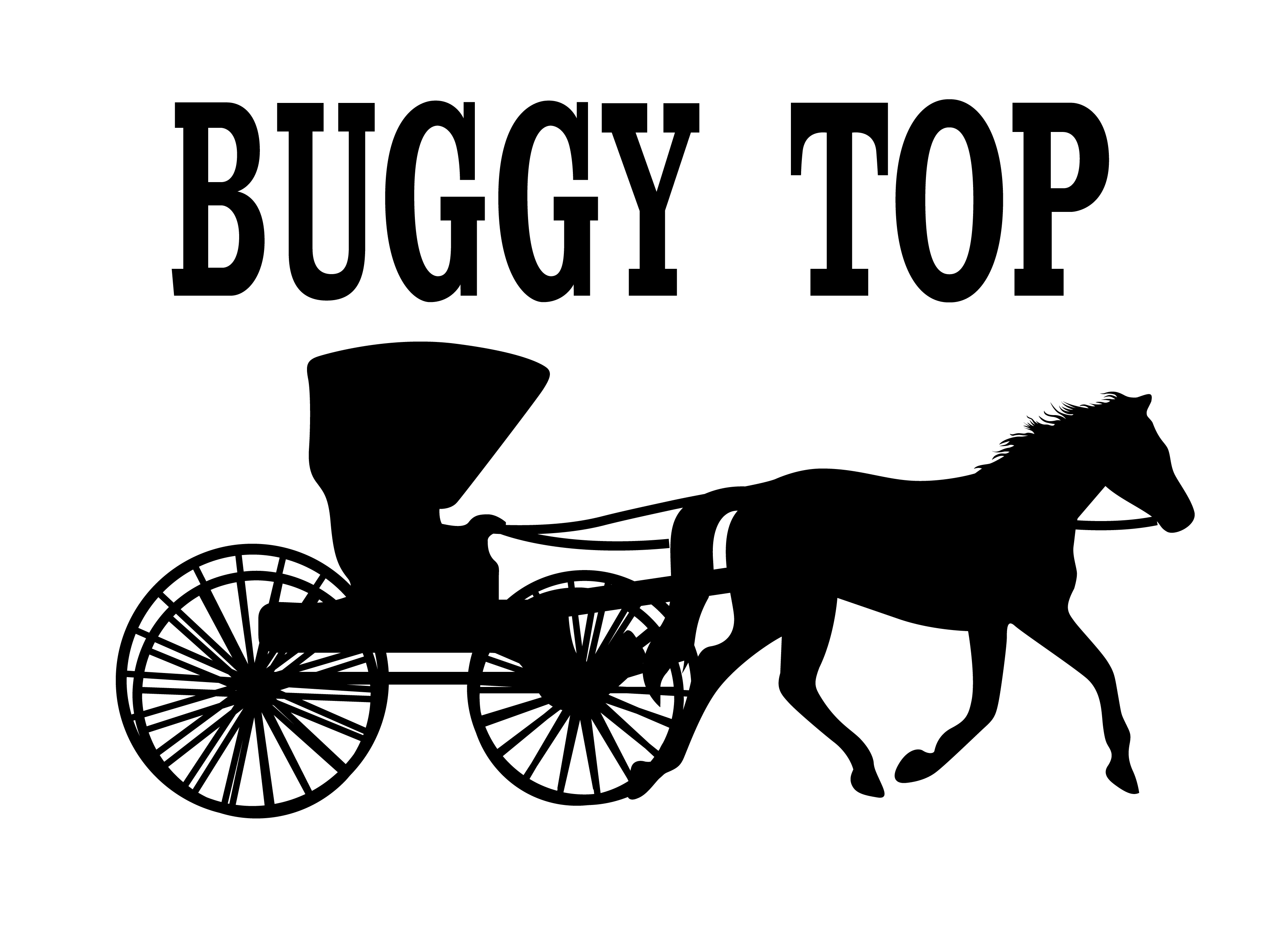There are lots of OPTIONS to choose from with our Buggy Top Barns and Sheds. Below are some of the features we offer. We can help you through the option process. The placement of certain features may depend on the size and style of the building you choose.
OPTIONS
Ask Buggy Top Staff about the following features:
- Flooring – 5/8 or 3/4 T&G (Length and price based on shed size)
- Shelves – built where requested to provide off the floor storage.
- Hooks – a small feature with a big purpose, to hold doors open.
- Hasp – For additional security to help lock the contents of your shed.
- Work Bench – Built where indicated to help with your workshop needs.
- Ramp (6×6, 8×6) – Used for entering doorway with equipment such as lawnmovers.
- Overhead Shelves – Plywood added to the rafter for additional storage.
- Louvered or Paneled shutters – Shutters to match window size.
- Standard window or House window (2/0 or 3/2).
- Fiberglass slab door (6 panel, 9 lite and 11 lite) – includes diamond plate.
- Garage Doors (8×7) – comes with or without window.
- Garage Doors (9×7) – comes with or without window.
- Shingles – dimensional or 3-tab
- Gable vent and/or vented ridge – allows for air circulation through the roof or building side.
- Barn Anchoring – required by some country ordinances.
- Vinyl siding – can custom order siding to match your home.
- Metal Roof
- Wiring package
- Pegboard
- Flower boxes
- Octagon windows
- Porch packages
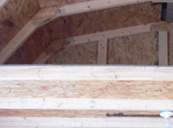
Overhead Shelves
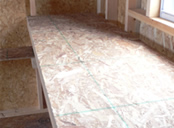
Workbench
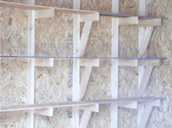
Side Wall Shelves
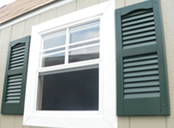
Standard Window with Louvered Shutters
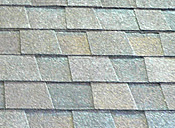
Architectural Shingle
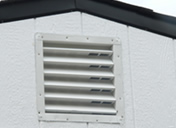
Gable Vent
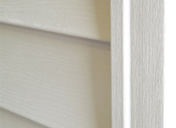
Vinyl Siding
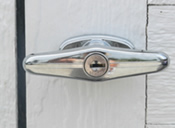
Door Hardware
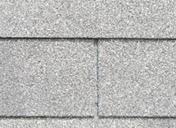
3 Tab Shingle
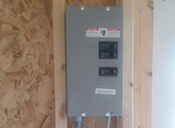
Wiring Package
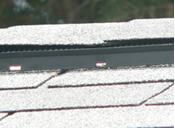
Vented Ridge
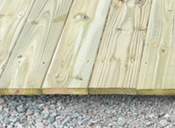
Ramp
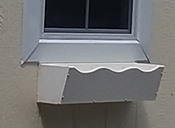
Flower Box
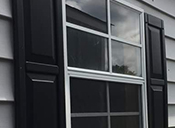
Panel Shutters
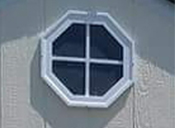
Octagon Window
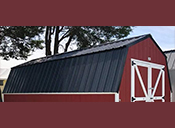
Metal Roof
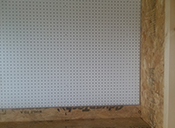
Pegboard
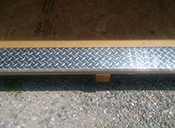
Diamond plate
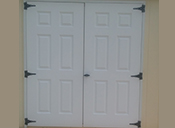
6/0 6 Panel fiberglass slab door
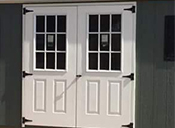
6/0 9 Lite slab door
